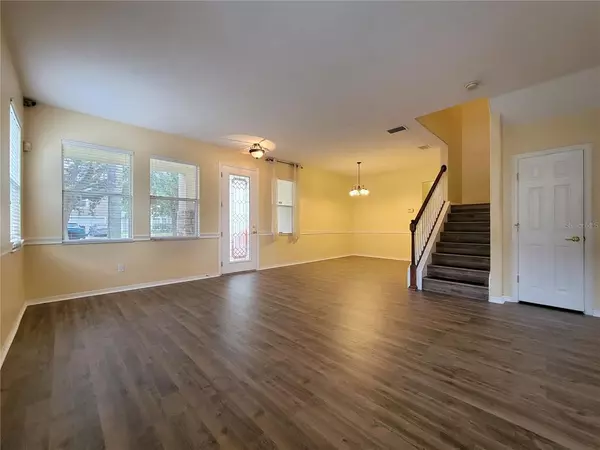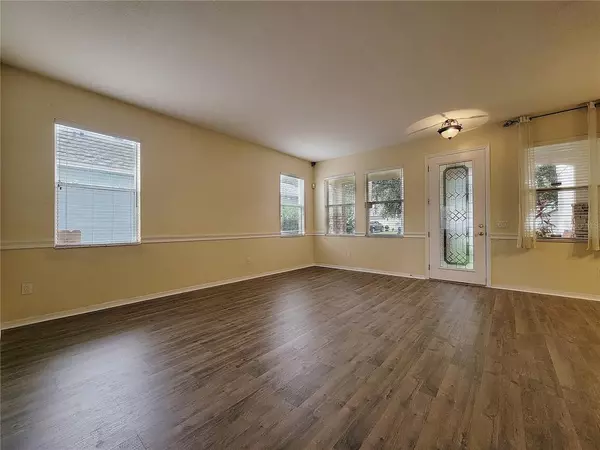$411,000
$399,900
2.8%For more information regarding the value of a property, please contact us for a free consultation.
13520 COPPER HEAD DR Riverview, FL 33569
4 Beds
3 Baths
3,555 SqFt
Key Details
Sold Price $411,000
Property Type Single Family Home
Sub Type Single Family Residence
Listing Status Sold
Purchase Type For Sale
Square Footage 3,555 sqft
Price per Sqft $115
Subdivision Boyette Creek Ph 1
MLS Listing ID T3342422
Sold Date 01/19/22
Bedrooms 4
Full Baths 2
Half Baths 1
Construction Status Inspections
HOA Fees $10
HOA Y/N Yes
Year Built 2003
Annual Tax Amount $5,468
Lot Size 5,662 Sqft
Acres 0.13
Property Description
You do not want to miss this FORMER KB MODEL HOME located in the peaceful community of Boyette Creek! ENJOY NO CDD FEE’S and LOW HOA DUES!! This stunning home features 3,555 square feet of living space, 4 bedrooms + loft, 2.5 bathrooms, HAS NO REAR NEIGHBORS, and the owner has REPLACED many of the BIG TICKET ITEMS!! BRAND NEW ROOF, newly laid 100% waterproof luxury plank tile flooring in all main living areas, bedrooms, and stairs, newer AC unit, stainless appliances, & water heater, just to name a few things the owner has changed out…Once you enter the front of this home through the beautiful 8’ glassed front door, you are going to fall in love with the elegant touches throughout. The formal living room is to your right and the formal dining room is to your left; Further in is the spectacular kitchen where you will love preparing meals. Stainless steel appliances, loads of 42” upper cabinets topped with crown molding, corian countertops, a large breakfast bar, and a separate eating space are sure to delight the chef of the home. There is tile flooring in the kitchen as well as all wet areas of the home. The kitchen overlooks the very spacious great room with numerous windows that draw lots of natural light. There is one office/workspace on the first floor with the remaining 4 bedrooms upstairs. The stairway to the second floor is beautiful and features newly painted wood spindles. At the top of the stairs is a huge loft area that makes a great sitting room, game room, or a bonus living room! The owner’s retreat is beyond spacious features a trey ceiling and has an en suite bathroom with dual corian topped vanity, tiled step in shower, and a soaking tub. The walk in closet is enormous and has built in shelving and storage. The 3 other generous sized bedrooms are located on the opposite of the 2nd floor for privacy and share another full bathroom. The backyard is fully fenced and overlooks a pond. Boyette Creek is a quiet, park-like neighborhood located in Riverview with a low HOA and no CDD! You will have access to highly rated schools and be conveniently close to a variety of shopping and dining venues. You’ll also be a short commute away from downtown Tampa and all of Tampa Bay’s one of a kind beaches and attractions! Come and see this one today!
Location
State FL
County Hillsborough
Community Boyette Creek Ph 1
Zoning PD
Rooms
Other Rooms Bonus Room, Family Room, Inside Utility
Interior
Interior Features Dormitorio Principal Arriba, Solid Surface Counters, Solid Wood Cabinets, Tray Ceiling(s), Walk-In Closet(s)
Heating Central, Electric
Cooling Central Air
Flooring Laminate, Tile
Fireplaces Type Electric, Family Room, Non Wood Burning
Fireplace true
Appliance Dishwasher, Disposal, Electric Water Heater, Microwave, Range, Refrigerator
Laundry Inside
Exterior
Exterior Feature Fence, Sidewalk, Sliding Doors
Garage Garage Door Opener
Garage Spaces 2.0
Community Features Deed Restrictions
Utilities Available Electricity Connected, Public, Sewer Connected, Underground Utilities, Water Connected
Waterfront false
View Water
Roof Type Shingle
Porch Front Porch, Patio
Attached Garage true
Garage true
Private Pool No
Building
Lot Description In County, Sidewalk, Paved
Entry Level Two
Foundation Slab
Lot Size Range 0 to less than 1/4
Sewer Public Sewer
Water Public
Structure Type Block,Stucco,Wood Frame
New Construction false
Construction Status Inspections
Schools
Elementary Schools Boyette Springs-Hb
Middle Schools Barrington Middle
High Schools Newsome-Hb
Others
Pets Allowed Yes
Senior Community No
Ownership Fee Simple
Monthly Total Fees $20
Acceptable Financing Cash, Conventional, FHA, VA Loan
Membership Fee Required Required
Listing Terms Cash, Conventional, FHA, VA Loan
Special Listing Condition None
Read Less
Want to know what your home might be worth? Contact us for a FREE valuation!

Our team is ready to help you sell your home for the highest possible price ASAP

© 2024 My Florida Regional MLS DBA Stellar MLS. All Rights Reserved.
Bought with FLORIDA REALTY INVESTMENTS






